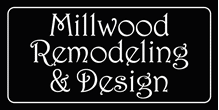Millwood Remodeling & Design offers superior Dallas home makeovers. We provide custom remodeling and design services to turn your vision into reality and outdated spaces into modern sanctuaries. Check out one of our recent, remarkable transformations: a complete redesign of a 1960’s home that included major overhauls in both the kitchen and the master bathroom.
The Challenge in the Kitchen
Originally, this home featured a cramped and dated kitchen typical of the 1960s. It was small and isolated and didn’t meet the needs of today’s homeowners. Our goal was to create an open, functional, and beautiful space. The first step in this transformation involved removing the wall between the den and the kitchen, opening up the area to what is now a continuous, flowing space that includes the kitchen and a breakfast nook.
To expand the kitchen further, we reconstructed the wall adjoining the garage and the old laundry room. This adjustment allowed us to not only widen the kitchen but also integrate state-of-the-art appliances without compromising on space. The centerpiece of the new kitchen is a stunning island with seating, perfect for casual meals or entertaining guests. We selected high-quality gray and white Shaker cabinets from J&K to complement the crisp white custom quartz countertops. The result is a sleek, modern look that retains a warm, welcoming vibe.
We pay close attention to detail and this is evident in features like ceiling recessed LED lighting on dimmers, which we refer to as “distributed lighting.” This lighting solution ensures that the entire space is well-lit, enhancing both functionality and ambiance. The flooring was upgraded to 12×24 porcelain tiles with minimal grout lines, enhancing the room’s clean, streamlined aesthetic. Additionally, we ingeniously housed the new stacked washer and dryer within tall matching cabinets on the far left, cleverly designed to appear as a pantry, maximizing space without sacrificing style.
The Bathroom Remodel
The original setup of the master bathroom featured outdated fixtures and a lack of functionality that did not meet the needs of the current homeowners. With our redesign, we created a spa-like environment with a focus on luxury and relaxation. We introduced a spacious walk-in shower with no door, featuring a state-of-the-art body shower system. The new shower system provides the ultimate shower experience with a rain shower head, a flexible hand shower, and eight pulse body jets with a temperature display.
We used frameless, floor-to-ceiling glass to make the bathroom appear larger, and an added benefit is the element of sheer elegance. The walls are adorned with unique gray/blue glazed tiles installed vertically, extending into the shower area, creating a striking visual impact. The shower base and bathroom floor feature hex porcelain mosaic tiles, which complement the contemporary design.
To further enhance the modern look, we installed a European-style toilet with the bowl mounted on the wall and the cistern hidden within the wall space. This design is not only aesthetically pleasing but also makes cleaning easier. A chrome push-button panel controls the dual flush system, and adds to the bathroom’s sleek design. A small floating vanity and a recessed medicine cabinet with a mirror complete this contemporary transformation.
Let Us Transform Your Space
At Millwood Remodeling & Design, we are dedicated to crafting spaces that are not only beautiful but also perfectly suited to the needs of our clients. Whether it’s a kitchen that becomes the heart of your home or a bathroom that serves as a personal retreat, we bring expertise, creativity, and unparalleled attention to detail to every project.
If you are inspired by this transformation and wish to bring a similar change to your home, don’t hesitate to reach out. Contact Millwood Remodeling & Design today to discuss how we can help create your own custom remodel. Let us help you turn your home into a haven of comfort and style. Call us — your dream space awaits!
