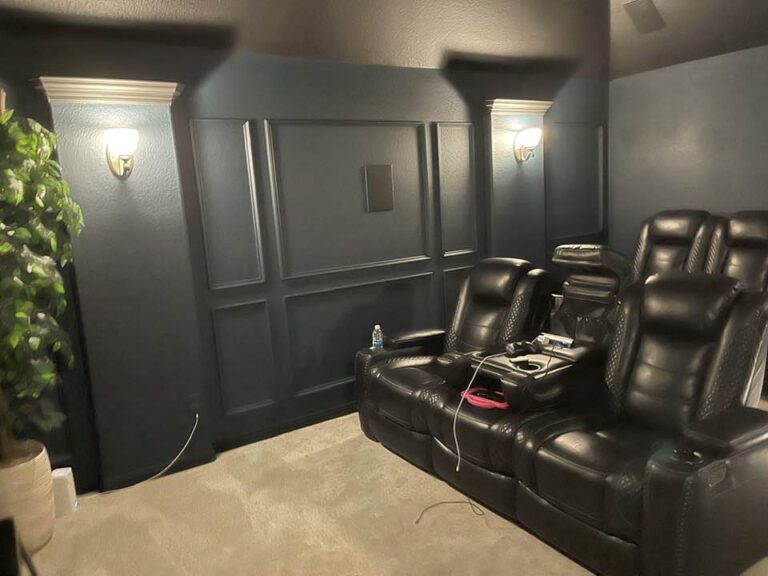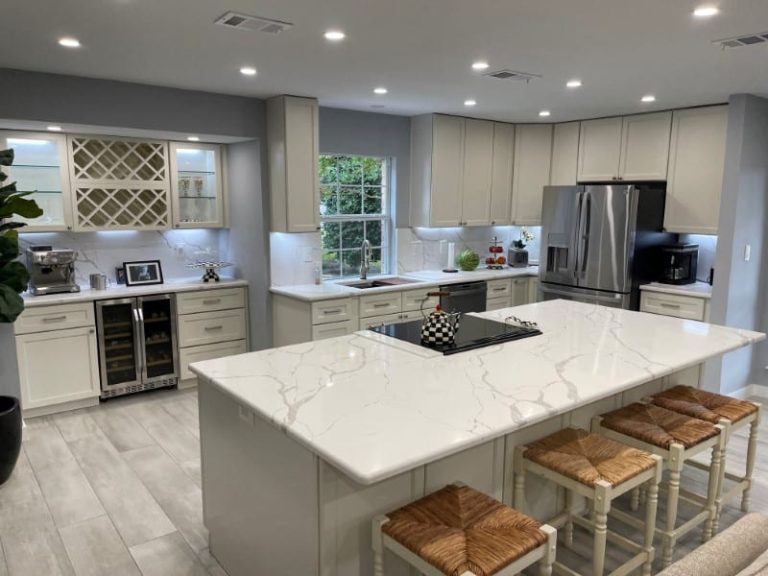
Petrus L. The Colony (Media Room)
Millwood Remodeling & Design recently had the pleasure of transforming a lackluster space into a stunning media room for a young family in Addison, Texas.
“We want to bust out this wall”, “Can you remove this supporting wall?”, “This wall has to go”, “We want to open up the wall between kitchen and den”, “We hate this wall”
These are all very common phrases we hear from our customers. In most cases it’s because the current layout of their home (usually built between 50’s and 90’s) doesn’t suit the current lifestyle of their family. Rather than sell their home and move, which is very expensive, another option is to change the floor plan of their existing home. Let’s face it, older houses seem to have much smaller rooms than newer homes. Think of the exterior walls and roof as a large shell, and then reconfigure the new walls and partitions inside as needed for a modern family. An example is most families barely use their dining rooms (maybe Christmas and Thanksgiving) so it seems like a waste to have a whole room dedicated to that. Large kitchen islands with seating are hugely popular now so that cooking doesn’t involve working in a separate room and then bringing food out to another. Guests and family can all interact at the “breakfast bar” while seated and talking to the chef(s) in the kitchen. And you can also watch the TV from there! Bonus!

Millwood Remodeling & Design recently had the pleasure of transforming a lackluster space into a stunning media room for a young family in Addison, Texas.

The Challenge: A Constricted Space Transformed At Millwood Remodeling & Design, we embrace the idea that every home has the potential to be a masterpiece.

The Challenge: Bridging the Gap Between Spaces At Millwood Remodeling & Design, we specialize in turning challenges into triumphs, and one of our most memorable

In the heart of North Dallas, where style meets functionality, Millwood Remodeling & Design stands as a beacon of excellence in home transformation. Our latest

At Millwood Remodeling & Design, we pride ourselves on tackling the most challenging and intricate construction projects, and our recent kitchen and den remodel stands
Ready for your very own Millwood Remodel?
Contact us today to set up an in-home consultation!
Located just outside of Dallas in Addison, Texas Millwood Remodeling and Design has been remodeling homes in the DFW Metroplex for 15 years. We’ve helped many homeowners design and renovate their house into their dream home with projects ranging from kitchens, bathrooms, custom flooring, living spaces to complete whole house remodels.